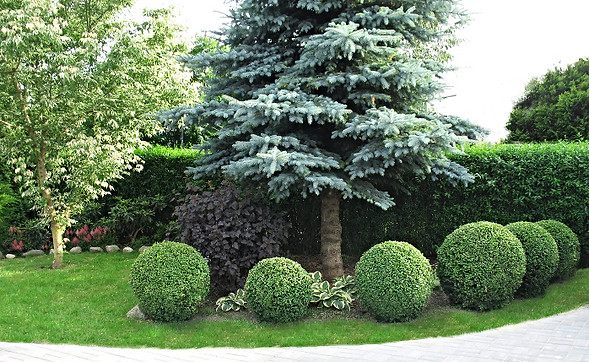
Ogród na skraju wsi - projekt i realizacja
Projektanci: Wojciech Pytel, Małgorzata Pytel
Powierzchnia: 1000 m²
Lokalizacja: okolice Nowego Dworu
Projekt: 2010r.
Realizacja: 2011r.
Zakres prac obejmował wykonanie koncepcji, kosztorysu, kompleksową realizację ogrodu (podjazd, rośliny, altana). Po realizacji ogród objęty został stałą opieką pielęgnacyjną (nawożenie, walka z chorobami i szkodnikami, cięcia pielęgnacyjne, konserwacja małej architektury).
Ogród zaprojektowano w stylu wiejskim zaspokajając potrzeby użytkowników i wpisując się w kontekst otaczającego krajobrazu.
Całość podzielona została na strefy:
- ogród wypoczynkowo-ozdobny
- część gospodarcza (zaplecze)
- część użytkowa z wybiegiem dla psa
Główną oś ogrodu stanowi droga dojazdowa prowadząca do altany i dalszej części ogrodu. Altana jest głównym miejscem spotkań i biesiadowania użytkowników. Jej uzupełnieniem jest ognisko, które przyciąga w letnie wieczory budując specyficzny nastrój. Przewidziano także miejsce na huśtawkę oraz zaprojektowano ozdobne rabaty roślinne m.in. ogród traw, wrzosowisko, rabata naturalistyczna czy klomby ze strzyżonych bukszpanów i iglaków. W części gospodarczej zlokalizowano garaże, a po ich zachodniej stronie ogród użytkowy i wybieg dla psa. Cały ogród otoczono strzyżonym żywopłotem z ligustra, który zapewnia intymność, chroni przed wiatrem i jest idealnym siedliskiem dla ptaków. Dzięki zróżnicowaniu roślinności ogród atrakcyjny jest o każdej porze roku, ukazując swą zmienność.



.jpg)

